Description
front elevationBUILDING PLANING WITH VASTU DESIGN:- WE ARE PROVIDE FOLLOWING
- PLAN
- COLUMN LAYOUT DETAILS
- LAYOUT
- 2D PLAN
- BEAM DESIGN
- SLAB DESIGN
- WITH 3D FRONT ELEVATION WITH 2 DIFFERENT COLOUR
CLIENT :- ROUGH SKETCH, DIRECTION OF PLOT AND YOUR OWN REQUIREMENT
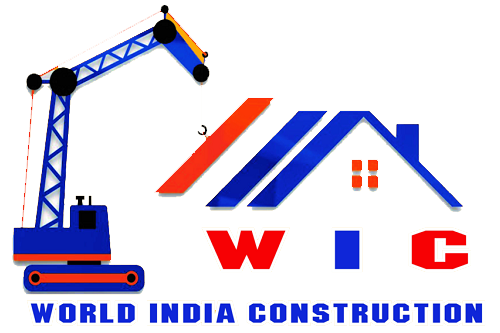
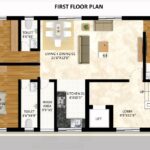

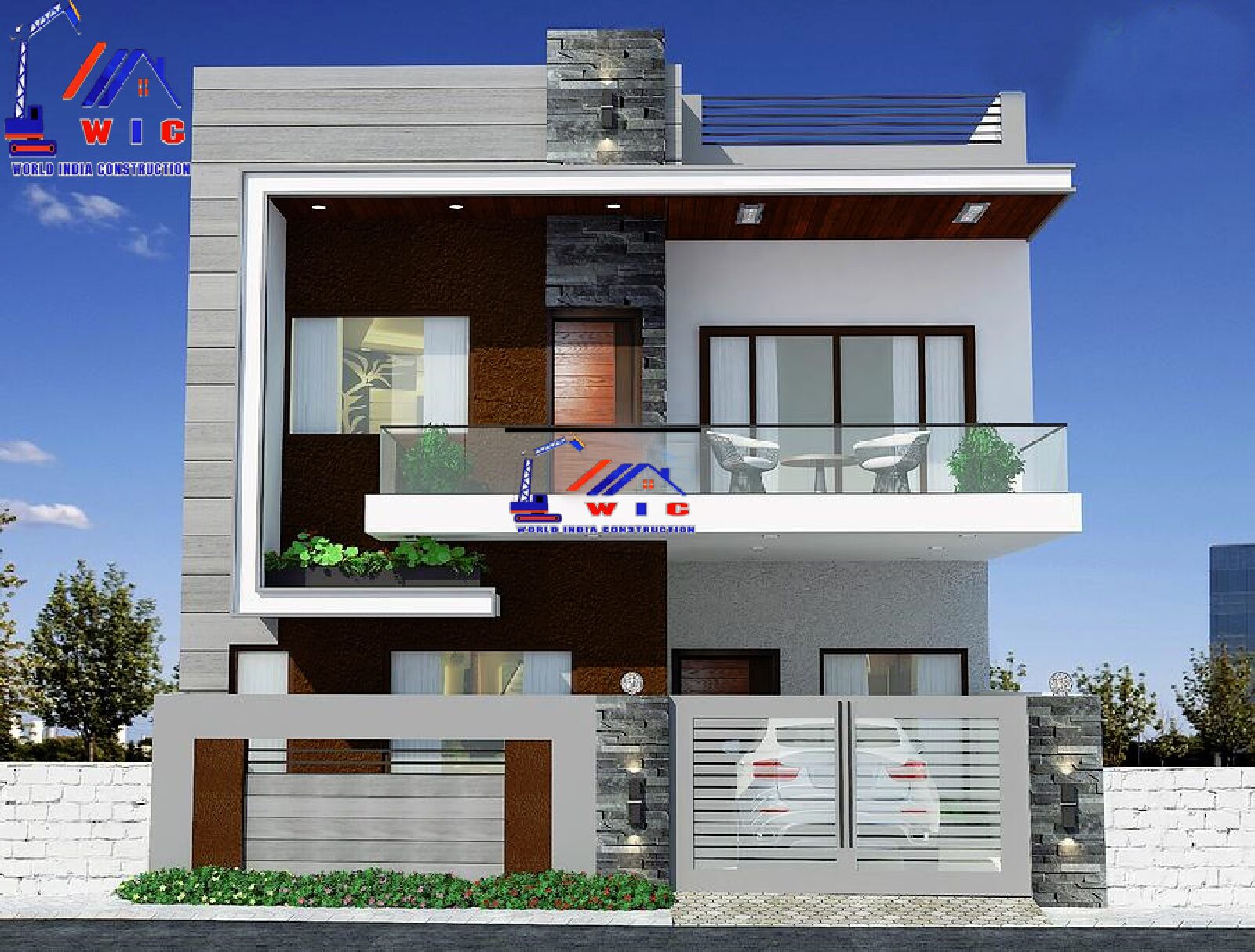
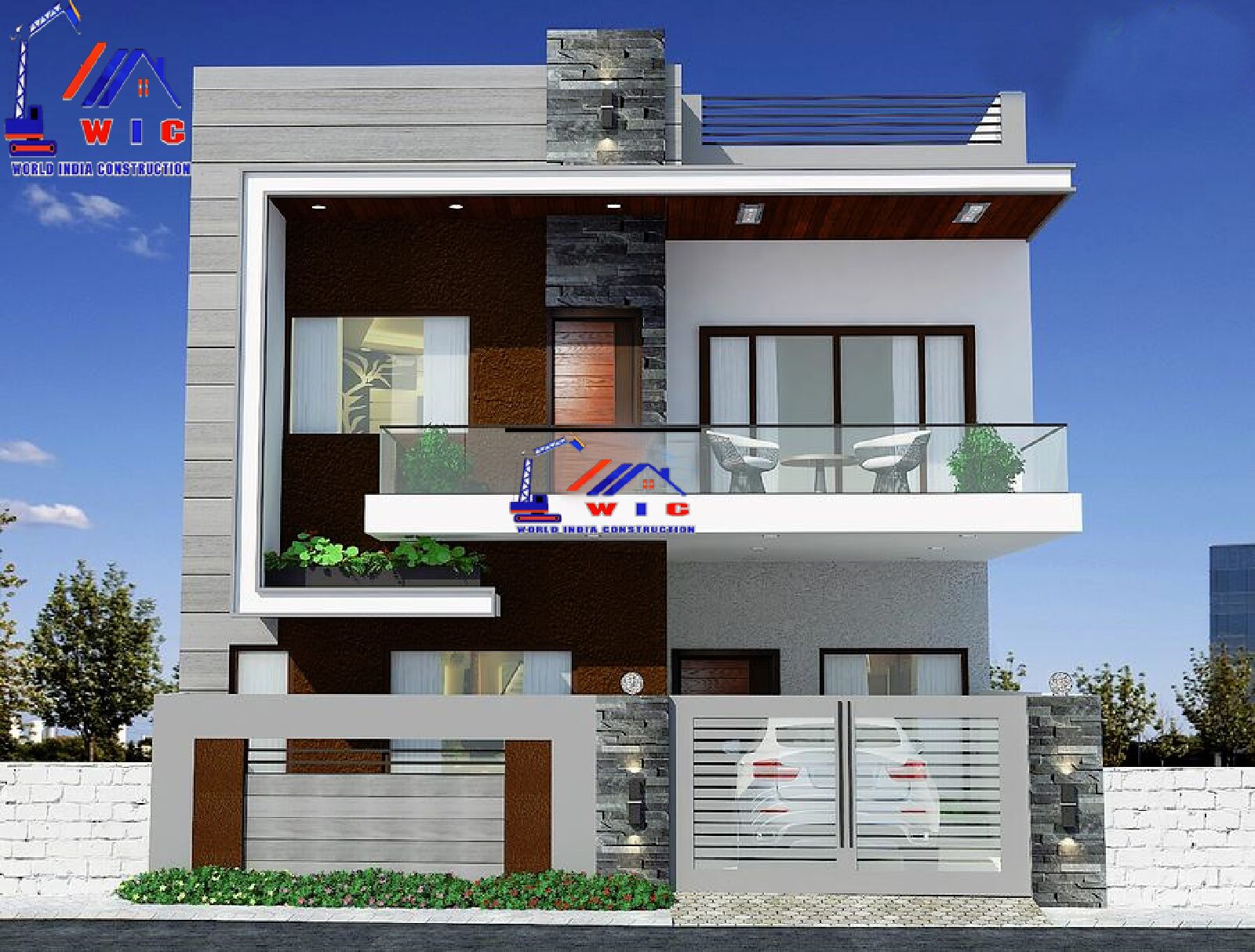


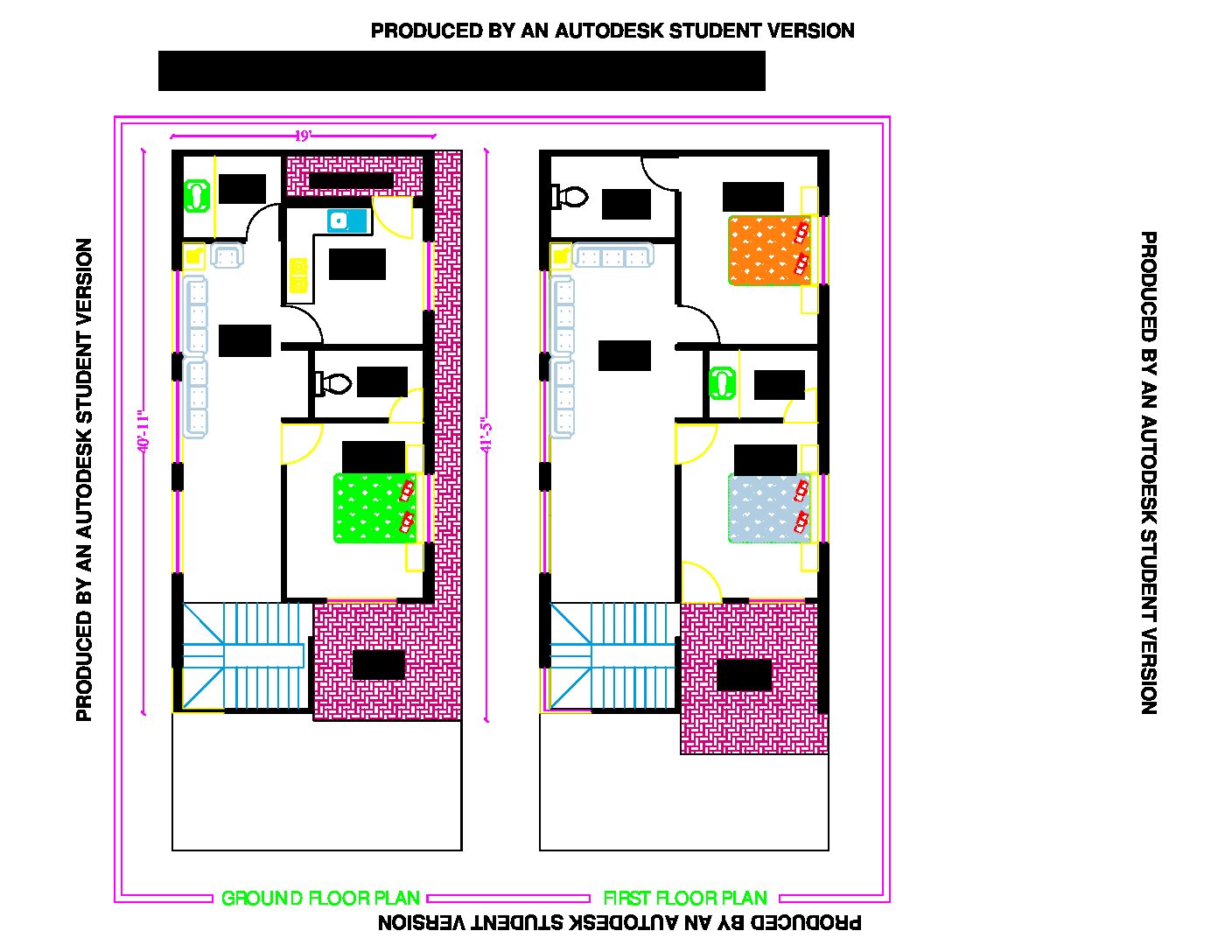
RAMAN –
thanks worldindiaconstruction